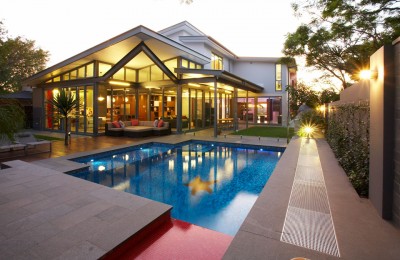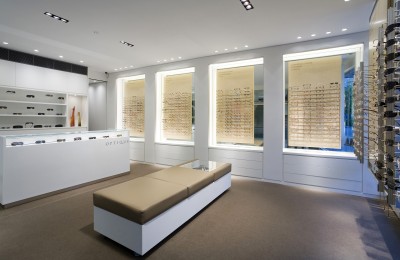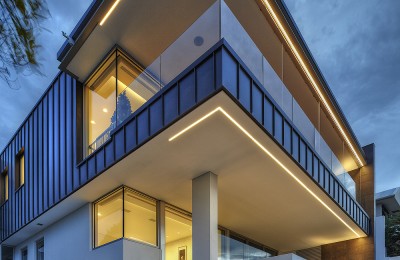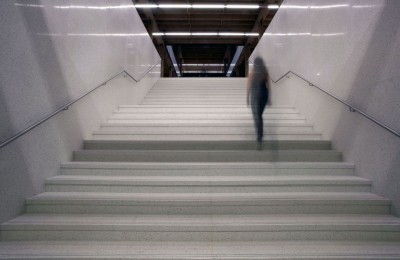Vaucluse Residence
This residence in Sydney’s Eastern Suburbs required a lighting scheme that provided great functional lighting for a young family, as well as atmospheric lighting for relaxing and entertaining.
The lighting concept focused on revealing the architecture. One central architectural element is the 4 storey high off form concrete wall adjacent to the staircase. Selected tie bar holes were used as mounting points for wall lights that emphasise the concrete wall feature by revealing the concrete’s texture and illuminating the staircase treads.
The house is often entered through the garage and the perimeter wall lighting together with diffuse ceiling lighting ensures that the underground garage feels bright and welcoming, even when coming in from bright daylight outside.
The interior and exterior lighting was carefully programmed on a Philips Dynalite control system. This provides exceptional functionality, a great range of lighting moods and minimises energy consumption.
Details
Vaucluse Road, Vaucluse

















